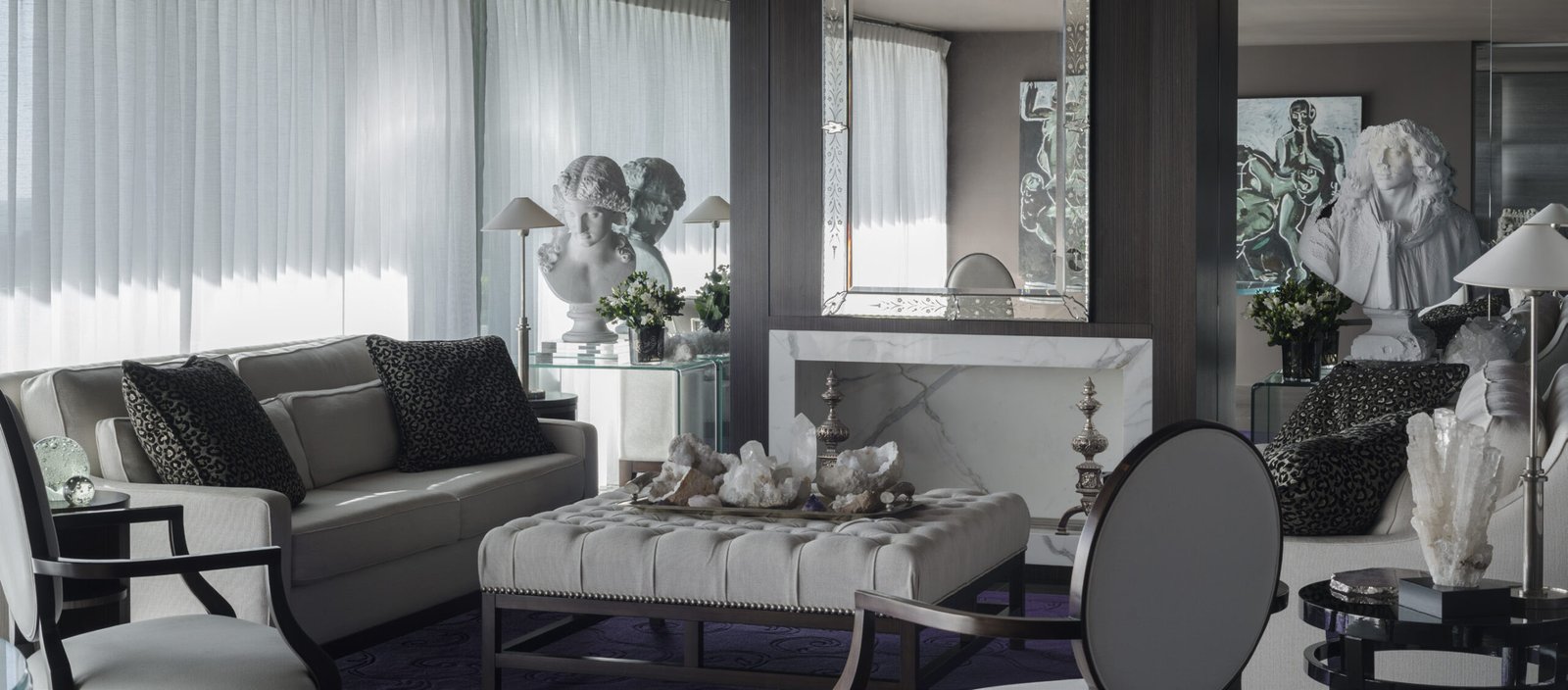
Rushcutters Bay
In the Engelen Moore designed building, Garth liked what he called “high living”. It had a northern aspect and amazing views. Importantly, it was somewhere he could entertain. He turned the formerly minimal apartment into a warm, welcoming home.
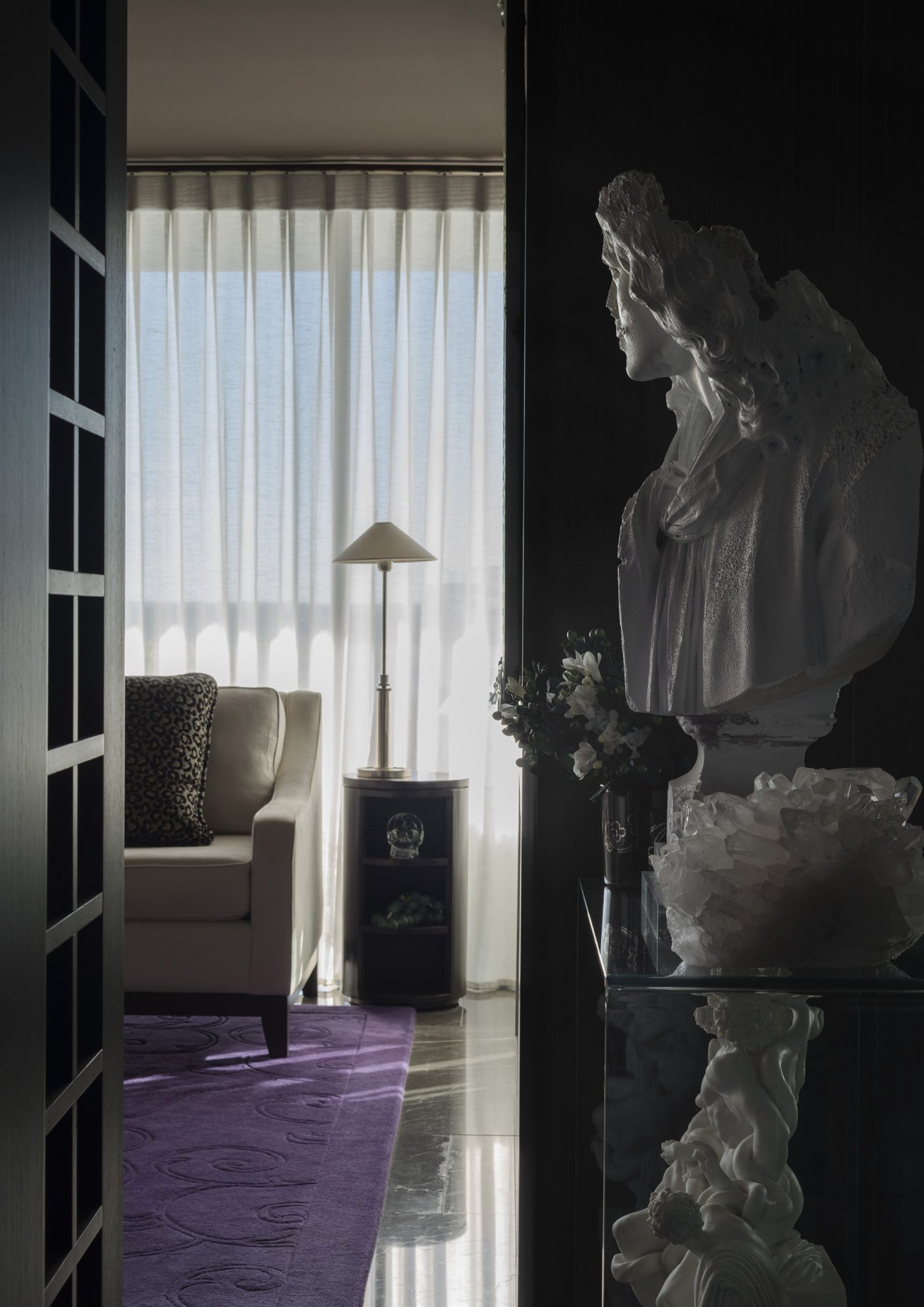
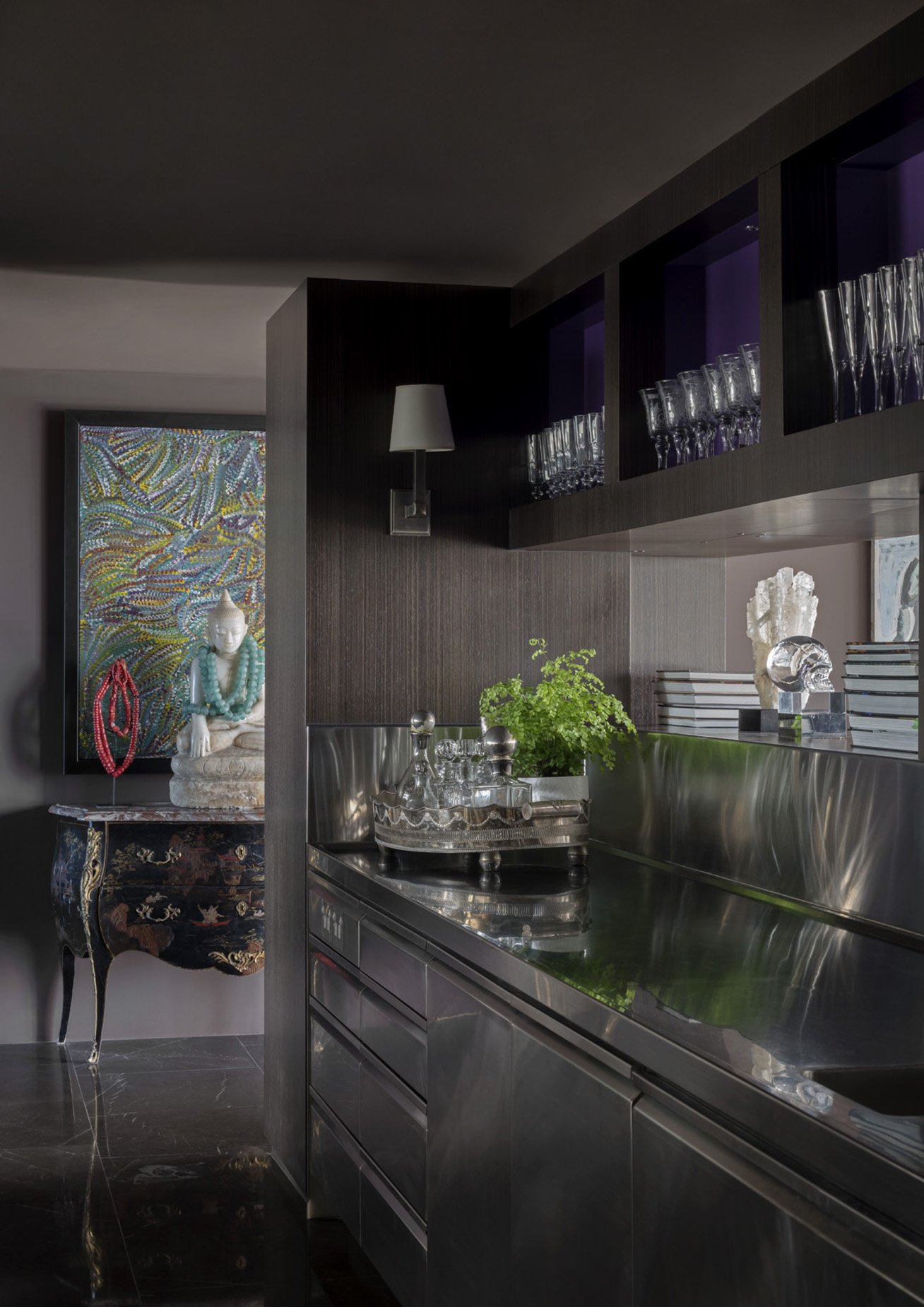
The existing layout worked well, the kitchen was originally open to the living room. Garth partially closed it off from the living room with built in bookcases filled with his books – pages tagged with interiors that inspired him – everything from Gentleman’s Clubs of London, luxury hotels to art, Gaudi to Starck.
Garth was neither a minimalist – nor a clutterer. It was refined and very orderly with an underlying symmetry. In the rectangular living room there was a pair of sofas, pair of side tables, two busts and a pair of armchairs, but one was Garth’s favourite, where he chose to sit when chatting with friends. Over his shoulder was the picture-perfect, sweeping view of Sydney harbour. This was his final home and where he died.


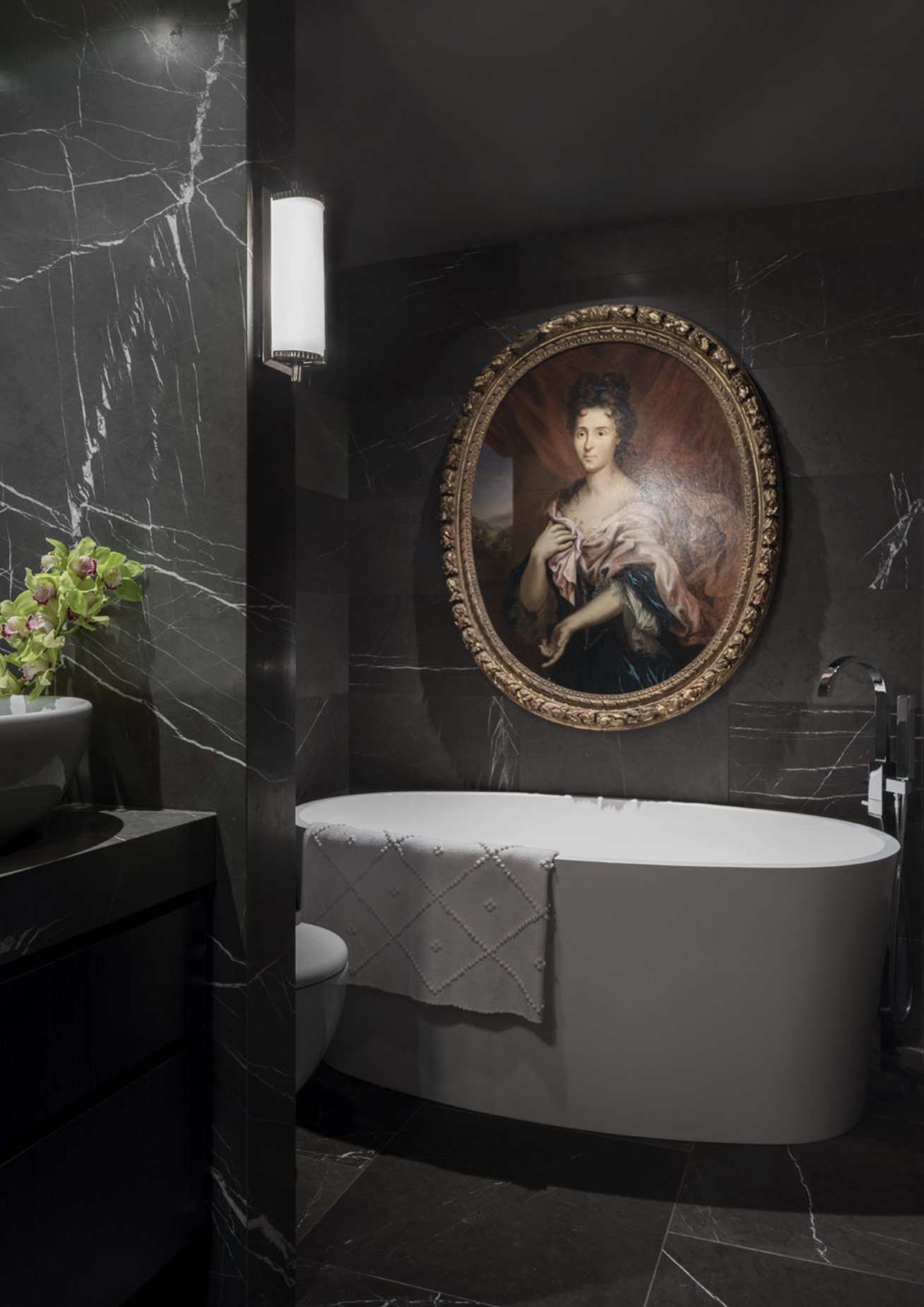
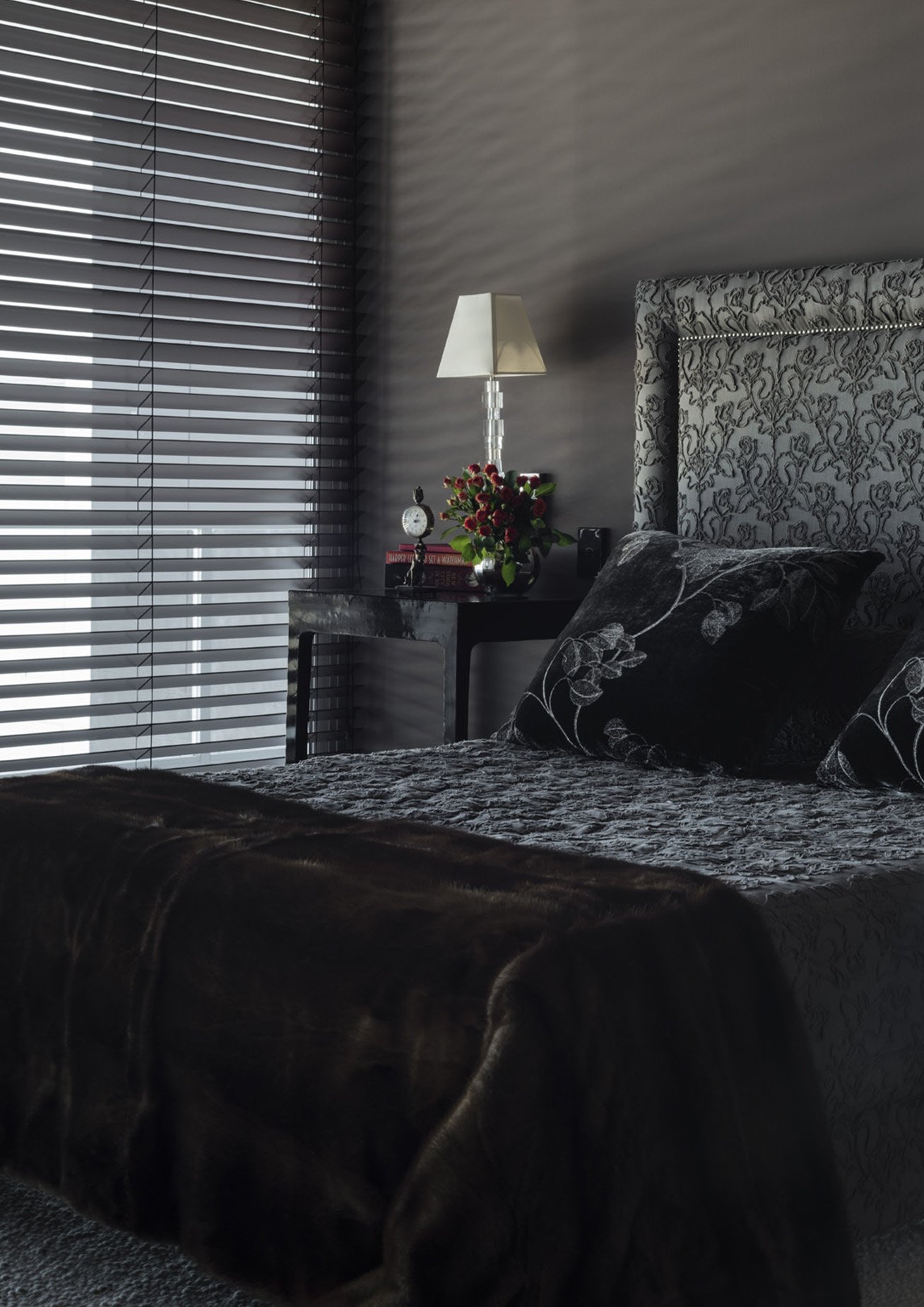
Project Photography Nicholas Watt